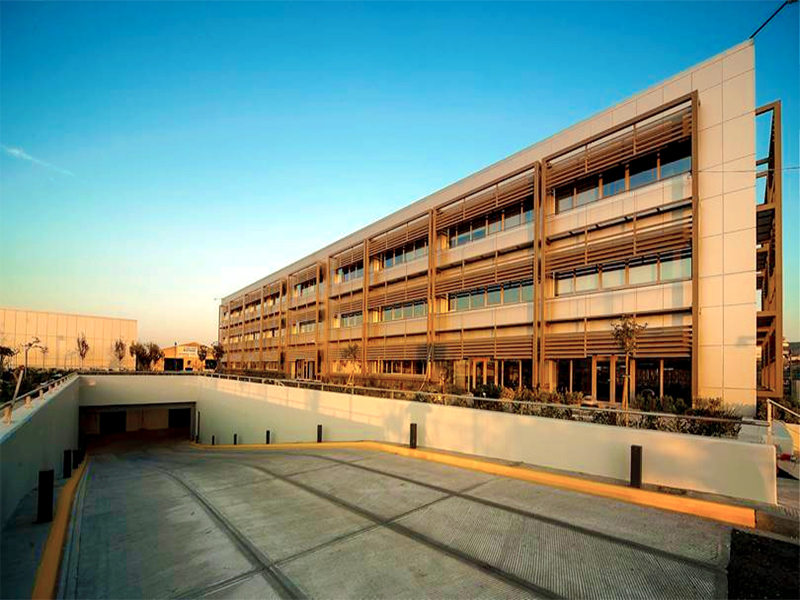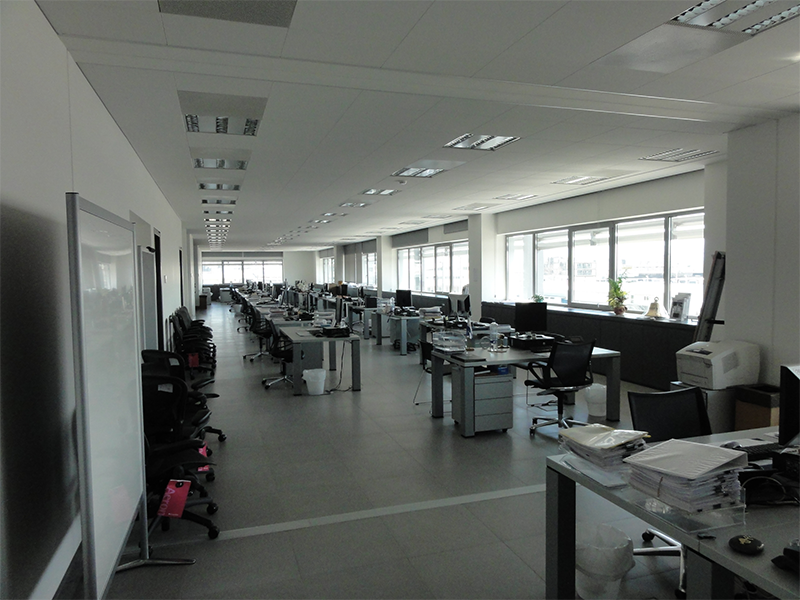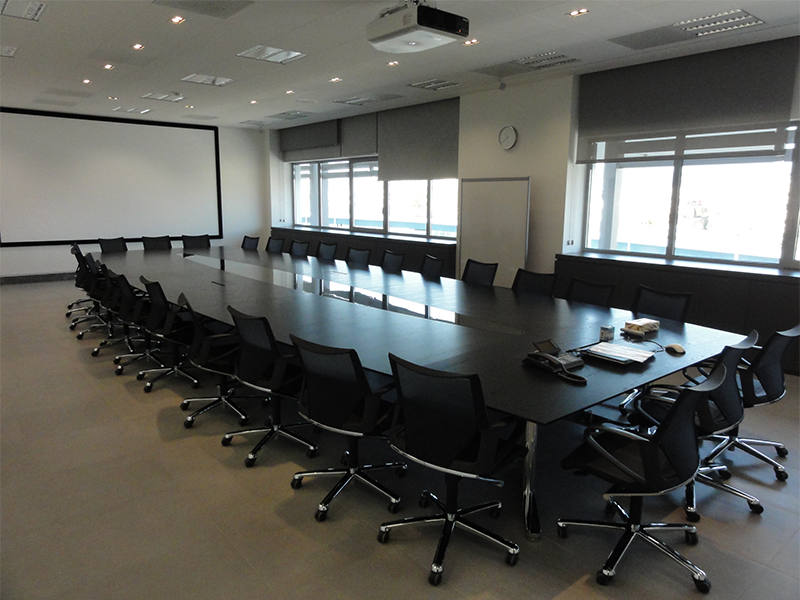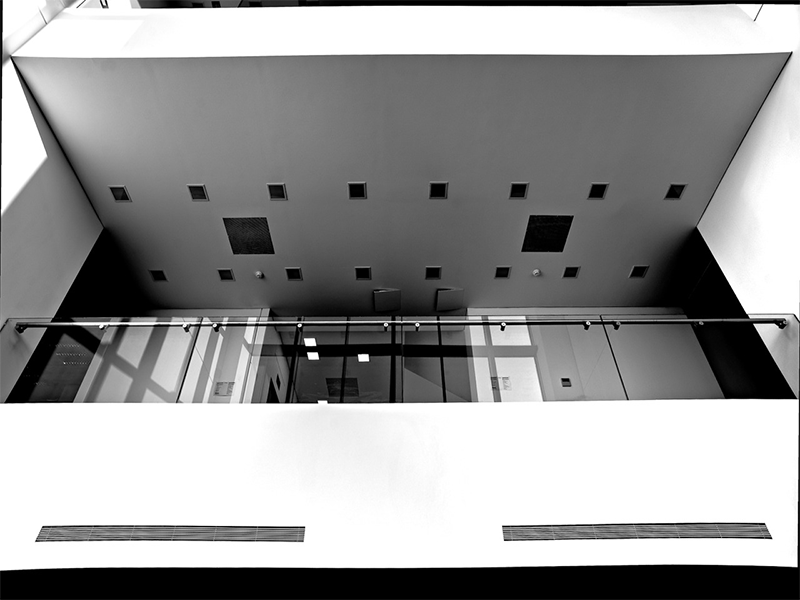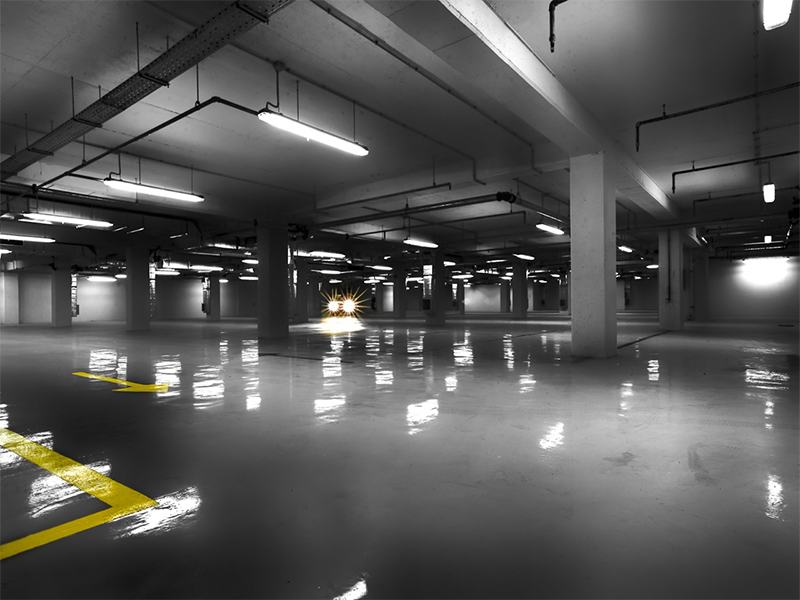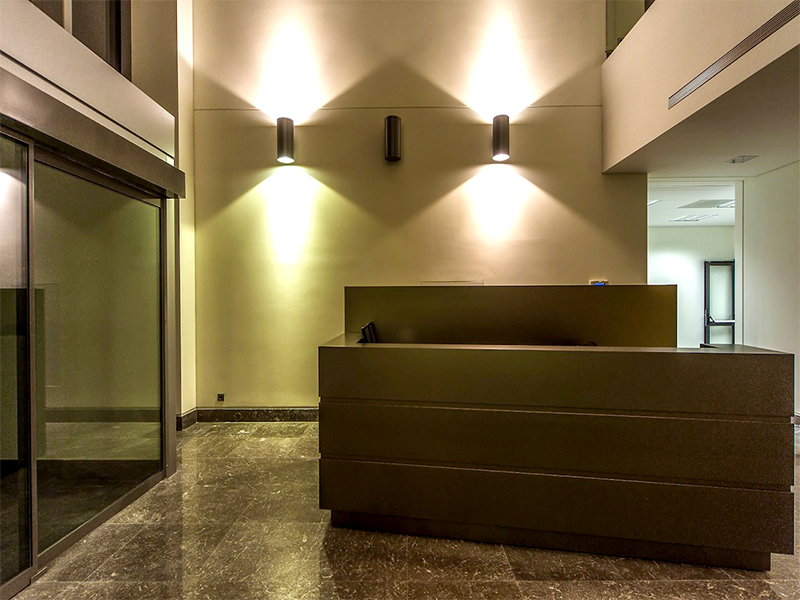Office Building in Athens
DESCRIPTION:
This project concerns a 3-floors office building of a total 5.500 m2, with two underground floors for parking covering an area of 6.000 m2. HMeng designed all MEP installations from preliminary stage up to detailed design and construction. Besides the office space, a presentation room with modern audiovisual equipment was provided, as well as teaching rooms with computers and interactive boards, central kitchen and dining area, smaller kitchens, server rooms and finally a maintenance building with workshop. Apart from all the common installations this building includes the following special characteristics: energy saving provision through heating recovery by ventilation, control and surveillance of all systems through BEMS (Building Energy Management System), two parallel transformers with the capability for a full building load each, two generators capable for full building load each and controlled by PLC, central UPS’s, water treatment for irrigation, CO detection at parking areas.
PRINCIPLE OF PROJECT: Private owner
LOCATION: Athens, Greece
BUDGET: € 12.000.000
SERVICES:
• Water supply
• Drainage
• HVAC systems
• Lighting design
• Electrical engineering
• Fire engineering
• Lifts design
• Earthing
• Outdoor MEP installations design
COMMENCEMENT-COMPLETION: 2008-2012





